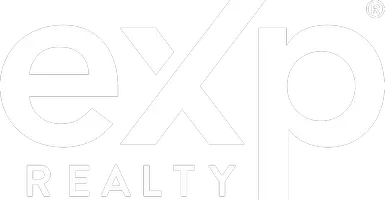4 Beds
5 Baths
3,200 SqFt
4 Beds
5 Baths
3,200 SqFt
Key Details
Property Type Single Family Home
Sub Type Colonial
Listing Status Pending
Purchase Type For Sale
Square Footage 3,200 sqft
Price per Sqft $154
Subdivision Creekside Village West Sub
MLS Listing ID 20250017621
Style Colonial
Bedrooms 4
Full Baths 4
Half Baths 2
HOA Fees $900/ann
HOA Y/N yes
Originating Board Realcomp II Ltd
Year Built 2004
Annual Tax Amount $8,626
Lot Size 0.270 Acres
Acres 0.27
Lot Dimensions 89x71x145x145
Property Sub-Type Colonial
Property Description
Further details are provided at request or read Realtor remarks.
____________
Welcome to 8695 Indigo Lane! The photos dont do this one justice! This is an immaculately maintained home in the desirable Creekside Village West! From the moment you step inside, you'll be captivated by the grand entryway and its elegant winding staircase, with dual access from both the foyer and the kitchen, adding convenience and charm! This 3,200 sqft. estate-style home features 4 bedrooms, 4 full baths, and 2 half baths, with stunning hardwood floors.
*The primary level includes 2 half baths, den, formal dining room, family room with natural fireplace and private office. Making this home ideal for entertaining guests, while the open layout allows for seamless flow between living and dining spaces. The gourmet kitchen is a chefs dream! Complete with cherry cabinetry, granite countertops, and a spacious island. From the kitchen, step onto the expansive 20x24ft deck overlooking the picturesque-invisible fenced-back yard with direct access to a bike path and walking trail, perfect for enjoying the outdoors and entertaining.
*The upper level offers a luxurious primary suite with sitting nook/lounge alcove, master bathroom with dual vanities, walk in closet, jetted tub and stand up shower. While the 3 additional bedrooms include one with a private en-suite and two with a Jack and Jill bath connection.
*The basement is fully finished and carpeted with recessed lighting, neutral paint throughout and a PERFECTLY placed Detroit Lyons logo on the ceiling for the sports fans, a beautifully updated full bathroom and an egress window for any of your 5th bedroom needs!
*EXTRA GARAGE SPACE! 3 car capability! The side-entry garage provides ample space for vehicles, along with excess storage or workshop space, catering to your hobbies and storage needs!
As part of Creekside Village West, residents also enjoy access to community amenities such as a pool and clubhouse enhancing your summer lifestyle!
Location
State MI
County Washtenaw
Area Ypsilanti Twp
Direction Merrit road to Tuttle hill rd to indigo lane
Rooms
Basement Unfinished
Kitchen Built-In Gas Range, Dishwasher, Disposal, Dryer, Gas Cooktop, Ice Maker, Microwave, Washer
Interior
Interior Features Egress Window(s), High Spd Internet Avail
Hot Water Natural Gas
Heating Forced Air
Cooling Central Air
Fireplaces Type Natural
Fireplace yes
Appliance Built-In Gas Range, Dishwasher, Disposal, Dryer, Gas Cooktop, Ice Maker, Microwave, Washer
Heat Source Natural Gas
Exterior
Exterior Feature Club House, Fenced, Pool – Community
Parking Features Side Entrance, Direct Access, Door Opener, Attached
Garage Description 2 Car
Fence Fencing Required with Pool, Invisible
Roof Type Asphalt
Porch Deck, Porch
Road Frontage Paved, Private, Pub. Sidewalk
Garage yes
Private Pool 1
Building
Foundation Basement
Sewer Public Sewer (Sewer-Sanitary)
Water Public (Municipal)
Architectural Style Colonial
Warranty No
Level or Stories 2 Story
Structure Type Brick,Vinyl
Schools
School District Lincoln Consolidated
Others
Tax ID K01127404056
Ownership Short Sale - No,Private Owned
Acceptable Financing Cash, Conventional, FHA, VA
Listing Terms Cash, Conventional, FHA, VA
Financing Cash,Conventional,FHA,VA
Virtual Tour https://www.zillow.com/view-imx/545ec1bd-91d4-4eb5-93cc-92a7935fc29c?setAttribution=mls&wl=true&initialViewType=pano&utm_source=dashboard

"My job is to find and attract mastery-based agents to the office, protect the culture, and make sure everyone is happy! "
39555 Orchard Hill Place, Suite 600, Novi, Michigan, 48375

