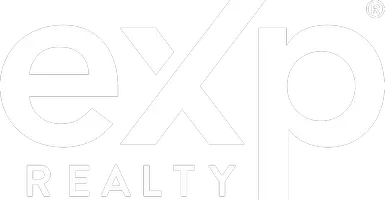4 Beds
3.5 Baths
3,843 SqFt
4 Beds
3.5 Baths
3,843 SqFt
Key Details
Property Type Single Family Home
Sub Type Colonial
Listing Status Active
Purchase Type For Sale
Square Footage 3,843 sqft
Price per Sqft $299
MLS Listing ID 20250018804
Style Colonial
Bedrooms 4
Full Baths 3
Half Baths 1
HOA Fees $1,500/ann
HOA Y/N yes
Originating Board Realcomp II Ltd
Year Built 2007
Annual Tax Amount $12,926
Lot Size 0.480 Acres
Acres 0.48
Lot Dimensions 106x163x135x181
Property Sub-Type Colonial
Property Description
Upon entry, guests are greeted to an elegant two-story foyer with a signature designer curved staircase. A sunlit 2 story living room filled with large windows overlooking the woods is simply stunning and sure to spur conversation regarding the house design. A fully finished walk-out lower level with heated marble tile floor (completed in 2018 and a distinguishing feature of the home) is designed with high end upgrades like arches with designer columns, 2nd full kitchen with granite and stone, full bathroom, sitting area with an asymmetric stone wall, and a theater room.
Whether the party flows from the main floor all the way to the large composite deck with a spiral staircase, or from the lower level sliding out the doors to the patio with a stone fire pit, your guests will truly feel the hospitality. The upstairs level includes 4 bedrooms including a Jack & Jill bathroom, a guest bathroom, and a master bath with newly renovated shower, which is sure to meet all of your expectations.
Enjoy backyard privacy as the lot is backed by the wooded wetlands that run across the Steeplechase subdivision. Savor a glass of wine by the glowing fire pit on warm summer nights, as the neighborhood settles into a peaceful silence under the starry sky. Not to mention prestigious Northville Schools, close proximity to popular Downtown Northville and Maybury State Park, which offers a variety of activities like bike rides, walking, running, hiking trails, horse trails, and events. Home security alarm coverage is included in HOA fee. Sellers currently use ADT for security alarm coverage. Roof replaced 2023.
Location
State MI
County Wayne
Area Northville Twp
Direction West on 7 Mile past Beck Rd, South on Angell Blvd, East on Heather Ridge, South on Crestbrook, East on Teton Ridge
Rooms
Basement Finished, Walk-Out Access
Kitchen Built-In Electric Oven, Dishwasher, Disposal, Gas Cooktop, Microwave, Bar Fridge
Interior
Interior Features Furnished - No, Wet Bar
Hot Water Natural Gas
Heating Forced Air
Cooling Ceiling Fan(s), Central Air
Fireplaces Type Gas
Fireplace yes
Appliance Built-In Electric Oven, Dishwasher, Disposal, Gas Cooktop, Microwave, Bar Fridge
Heat Source Natural Gas
Laundry 1
Exterior
Exterior Feature Club House, Pool – Community
Parking Features Attached
Garage Description 3 Car
Fence Fence Not Allowed, Fencing Required with Pool
Roof Type Asphalt
Porch Deck, Patio, Porch
Road Frontage Paved, Pub. Sidewalk
Garage yes
Private Pool 1
Building
Foundation Basement
Sewer Public Sewer (Sewer-Sanitary)
Water Public (Municipal)
Architectural Style Colonial
Warranty No
Level or Stories 2 Story
Structure Type Brick,Other
Schools
School District Northville
Others
Tax ID 77028010093000
Ownership Short Sale - No,Private Owned
Acceptable Financing Cash, Conventional
Rebuilt Year 2018
Listing Terms Cash, Conventional
Financing Cash,Conventional
Virtual Tour https://www.zillow.com/view-imx/0670bfe8-55c5-4e47-a0d9-8a7e928b6132?setAttribution=mls&wl=true&initialViewType=pano&utm_source=dashboard

"My job is to find and attract mastery-based agents to the office, protect the culture, and make sure everyone is happy! "
39555 Orchard Hill Place, Suite 600, Novi, Michigan, 48375






