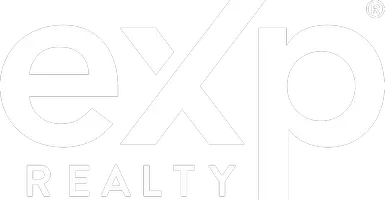3 Beds
2 Baths
892 SqFt
3 Beds
2 Baths
892 SqFt
Key Details
Property Type Single Family Home
Listing Status Contingent
Purchase Type For Sale
Square Footage 892 sqft
Price per Sqft $280
Subdivision Chapel Heights
MLS Listing ID 55025011860
Bedrooms 3
Full Baths 2
HOA Fees $60/ann
HOA Y/N yes
Originating Board Jackson Area Association of REALTORS®
Year Built 2004
Annual Tax Amount $2,996
Lot Size 6,534 Sqft
Acres 0.15
Lot Dimensions 68 x 100
Property Description
Location
State MI
County Jackson
Area Spring Arbor Twp
Direction Just north of King Rd, turn west off of Chapel Rd and onto Stonehaven. Turn left and then a quick right onto Glenbarr.
Rooms
Kitchen Dishwasher, Dryer, Microwave, Oven, Refrigerator, Washer
Interior
Interior Features Laundry Facility, Other
Hot Water Natural Gas
Heating Forced Air
Cooling Central Air
Fireplace no
Appliance Dishwasher, Dryer, Microwave, Oven, Refrigerator, Washer
Heat Source Natural Gas
Laundry 1
Exterior
Exterior Feature Spa/Hot-tub
Parking Features Attached
Roof Type Composition
Road Frontage Paved
Garage yes
Building
Lot Description Level
Foundation Basement
Sewer Public Sewer (Sewer-Sanitary)
Water Well (Existing)
Level or Stories Bi-Level
Structure Type Vinyl
Schools
School District Western
Others
Tax ID 078120847600214
Ownership Private Owned
Acceptable Financing Cash, Conventional, FHA, USDA Loan (Rural Dev), VA, Other
Listing Terms Cash, Conventional, FHA, USDA Loan (Rural Dev), VA, Other
Financing Cash,Conventional,FHA,USDA Loan (Rural Dev),VA,Other
Virtual Tour https://listings.nextdoorphotos.com/vd/179499651

"My job is to find and attract mastery-based agents to the office, protect the culture, and make sure everyone is happy! "
39555 Orchard Hill Place, Suite 600, Novi, Michigan, 48375






