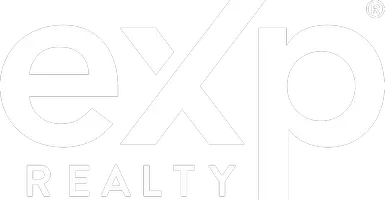$650,000
$650,000
For more information regarding the value of a property, please contact us for a free consultation.
5 Beds
2.5 Baths
3,451 SqFt
SOLD DATE : 10/03/2022
Key Details
Sold Price $650,000
Property Type Single Family Home
Sub Type Colonial
Listing Status Sold
Purchase Type For Sale
Square Footage 3,451 sqft
Price per Sqft $188
Subdivision Chase Farms Sub No 2
MLS Listing ID 20221023864
Sold Date 10/03/22
Style Colonial
Bedrooms 5
Full Baths 2
Half Baths 1
HOA Fees $20/ann
HOA Y/N yes
Originating Board Realcomp II Ltd
Year Built 1993
Annual Tax Amount $7,718
Lot Size 0.380 Acres
Acres 0.38
Lot Dimensions 95 x 165
Property Description
Must see!!! Pristine 3500 square foot colonial home in highly desired Chase Farms subdivision. Located on a very quiet street with gorgeous landscaping and backing to woods offering privacy and easy access to hiking trails. Immaculately maintained with welcoming entry with mahogany front door, 2 story foyer, decorative crown molding and grand staircase. Inviting living room with full brick fireplace that accommodates gas or wood, custom bay window with recessed lighting and custom silk draperies. Beautiful grand pillars as you transition into the formal dining room with custom striped walls, silk valances and decorative crown molding. Updated kitchen with oak cabinets, Granite Transformations glass inlaid series countertops, subway glass tile backsplash, desk nook, new blinds, and beautiful stained-glass windows. French doors from kitchen provide easy access to 3 season room overlooking the woods. 3 season room includes decorative ceiling fan, removable screens and plexiglass windowpanes for winter. Family room with additional custom brick fireplace gas or wood, mantle, ceiling fan, new carpet, wet bar with large mirror and French doors opening to wood deck containing built in bench seat with breathtaking view of the woods. Master bedroom with walk in closet, tray ceiling, new blinds, ceiling fan and private updated bathroom with walk in closet, whirlpool tub, custom cabinets, shower enclosure, French door, faucets and more! New roof and windows, updated bathrooms. Full unfinished basement with backup sump pump. Walking distance to Guernsey Farms Dairy and downtown Northville. Too much to list!!! Award winning Novi school district!
Location
State MI
County Oakland
Area Novi
Direction Enter on Chase off 8 Mile then left on Wheaton
Rooms
Basement Unfinished
Interior
Heating Forced Air
Fireplaces Type Gas, Natural
Fireplace yes
Heat Source Natural Gas
Exterior
Parking Features Direct Access, Electricity, Door Opener, Attached
Garage Description 3 Car
Roof Type Asphalt
Road Frontage Paved
Garage yes
Building
Foundation Basement
Sewer Sewer at Street
Water Water at Street
Architectural Style Colonial
Warranty No
Level or Stories 2 Story
Structure Type Brick
Schools
School District Novi
Others
Tax ID 2235329010
Ownership Short Sale - No,Private Owned
Assessment Amount $138
Acceptable Financing Cash, Conventional
Listing Terms Cash, Conventional
Financing Cash,Conventional
Read Less Info
Want to know what your home might be worth? Contact us for a FREE valuation!

Our team is ready to help you sell your home for the highest possible price ASAP

©2025 Realcomp II Ltd. Shareholders
Bought with Metropolitan Real Estate Group
"My job is to find and attract mastery-based agents to the office, protect the culture, and make sure everyone is happy! "
39555 Orchard Hill Place, Suite 600, Novi, Michigan, 48375

