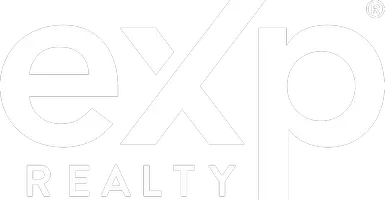$445,000
$449,000
0.9%For more information regarding the value of a property, please contact us for a free consultation.
4 Beds
2.5 Baths
2,298 SqFt
SOLD DATE : 01/09/2023
Key Details
Sold Price $445,000
Property Type Single Family Home
Sub Type Colonial
Listing Status Sold
Purchase Type For Sale
Square Footage 2,298 sqft
Price per Sqft $193
Subdivision Whispering Meadows Sub No 2
MLS Listing ID 20221060506
Sold Date 01/09/23
Style Colonial
Bedrooms 4
Full Baths 2
Half Baths 1
HOA Fees $7/ann
HOA Y/N yes
Originating Board Realcomp II Ltd
Year Built 1978
Annual Tax Amount $4,504
Lot Size 9,583 Sqft
Acres 0.22
Lot Dimensions 80 x 120
Property Description
Beautiful home with so many updates all you have to do is move in. You'll enjoy the full length porch, double door entrance into the home, and spacious front and rear yards. This well thought out layout has been opened up by the homeowner. A slate tiled foyer will invite you into the family room, office, and staircase. The spacious family room opens up to the dining room, featuring wainscoting, crown molding, and large bay window. A private office with french doors is perfect for working from home. The kitchen has a slate backsplash, granite countertops, maple cabinets, and pantry. A lovely eat-in kitchen area has a doorwall to the stamped concrete patio, as well as a large buffet with tons of extra cabinets and counter space. While you're cooking in the kitchen you'll still be part of the action with an open view into the great room, featuring a gas fireplace, vaulted ceiling with skylights, and doorwall to an oversized four seasons room. When you head upstairs you'll find a primary suite with double closets. The newly renovated private bath is absolutely stunning! The floor and large walk-in shower are lined with porcelain tile and accent features. Three more bedrooms and a newly renovated shared bath with dual sinks finish the upstairs. Additional recent updates include: Furnace; Carpeting in 2 bedrooms, office, and Great Room; Freshly painted; Windows in four seasons room; Refinished hardwood floors, Electrical; and Glass block windows.
Location
State MI
County Oakland
Area Novi
Direction From 9 Mile, enter sub on Sunrise Blvd
Rooms
Basement Unfinished
Kitchen Dishwasher, Dryer, Free-Standing Electric Range, Free-Standing Refrigerator, Microwave, Stainless Steel Appliance(s), Washer
Interior
Interior Features Other
Hot Water Natural Gas
Heating Forced Air
Cooling Attic Fan, Central Air
Fireplaces Type Gas
Fireplace yes
Appliance Dishwasher, Dryer, Free-Standing Electric Range, Free-Standing Refrigerator, Microwave, Stainless Steel Appliance(s), Washer
Heat Source Natural Gas
Exterior
Parking Features Direct Access, Attached
Garage Description 2 Car
Roof Type Asphalt
Road Frontage Paved
Garage yes
Building
Foundation Basement
Sewer Public Sewer (Sewer-Sanitary)
Water Public (Municipal)
Architectural Style Colonial
Warranty No
Level or Stories 2 Story
Structure Type Brick
Schools
School District Novi
Others
Tax ID 2236176011
Ownership Short Sale - No,Private Owned
Assessment Amount $138
Acceptable Financing Cash, Conventional
Listing Terms Cash, Conventional
Financing Cash,Conventional
Read Less Info
Want to know what your home might be worth? Contact us for a FREE valuation!

Our team is ready to help you sell your home for the highest possible price ASAP

©2025 Realcomp II Ltd. Shareholders
Bought with Keller Williams Advantage
"My job is to find and attract mastery-based agents to the office, protect the culture, and make sure everyone is happy! "
39555 Orchard Hill Place, Suite 600, Novi, Michigan, 48375

