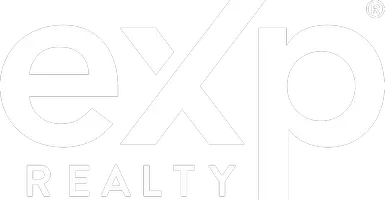$640,000
$635,000
0.8%For more information regarding the value of a property, please contact us for a free consultation.
4 Beds
2.5 Baths
2,375 SqFt
SOLD DATE : 04/19/2023
Key Details
Sold Price $640,000
Property Type Single Family Home
Sub Type Colonial,Craftsman
Listing Status Sold
Purchase Type For Sale
Square Footage 2,375 sqft
Price per Sqft $269
Subdivision Oberlin Tennyson Park Occpn 2144
MLS Listing ID 20230016543
Sold Date 04/19/23
Style Colonial,Craftsman
Bedrooms 4
Full Baths 2
Half Baths 1
HOA Fees $66/ann
HOA Y/N yes
Originating Board Realcomp II Ltd
Year Built 2019
Annual Tax Amount $8,786
Lot Size 10,890 Sqft
Acres 0.25
Lot Dimensions 119X123X67X109
Property Description
Open House Cancelled! Multiple Offers received! Welcome to your dream home! You'll fall in love with this newly built 4 bedroom colonial that sits on a private, large corner lot overlooking a protected conservation area. This stunning home features an open floor plan with plenty of natural light, making it perfect for entertaining all your family and friends. As you step into the gourmet kitchen, you'll immediately notice the upgraded appliances and beautiful custom cabinetry with stone counter tops. The kitchen island is perfect for meal prep or enjoying a casual meal while your favorite music plays. The Sonos sound system is wired through the home, garage and patio so you can easily enjoy your favorite music throughout the day. This home features large bedrooms that provide plenty of space and comfort for everyone. The primary bedroom suite includes a huge walk-in closet with custom closet organizers. You'll love spending time outside enjoying the abundant wildlife on your 400 sq ft+ of hard scape patio. This home is perfect for those who appreciate modern amenities, without sacrificing the tranquility of outdoor living. Don't wait, schedule a visit today and make this amazing property your own.
Location
State MI
County Oakland
Area Novi
Direction Enter from 11 Mile on the South Side to Wembley Dr.
Rooms
Basement Unfinished
Kitchen Vented Exhaust Fan, Built-In Electric Oven, Dishwasher, Disposal, Exhaust Fan, Free-Standing Refrigerator, Gas Cooktop, Ice Maker, Microwave, Stainless Steel Appliance(s)
Interior
Interior Features Egress Window(s), ENERGY STAR® Qualified Window(s), Programmable Thermostat, Furnished - No
Hot Water Natural Gas
Heating Forced Air
Cooling Central Air
Fireplace no
Appliance Vented Exhaust Fan, Built-In Electric Oven, Dishwasher, Disposal, Exhaust Fan, Free-Standing Refrigerator, Gas Cooktop, Ice Maker, Microwave, Stainless Steel Appliance(s)
Heat Source Natural Gas
Laundry 1
Exterior
Exterior Feature Lighting
Parking Features Attached
Garage Description 3 Car
Fence Fence Not Allowed
Roof Type Asphalt
Porch Patio
Road Frontage Paved
Garage yes
Building
Lot Description Corner Lot
Foundation Basement
Sewer Public Sewer (Sewer-Sanitary)
Water Public (Municipal)
Architectural Style Colonial, Craftsman
Warranty No
Level or Stories 2 Story
Structure Type Brick,Stone,Vinyl
Schools
School District Novi
Others
Pets Allowed Yes
Tax ID 2220201059
Ownership Short Sale - No,Private Owned
Assessment Amount $138
Acceptable Financing Cash, Conventional, FHA
Listing Terms Cash, Conventional, FHA
Financing Cash,Conventional,FHA
Read Less Info
Want to know what your home might be worth? Contact us for a FREE valuation!

Our team is ready to help you sell your home for the highest possible price ASAP

©2025 Realcomp II Ltd. Shareholders
Bought with Community Choice Realty Associates, LLC
"My job is to find and attract mastery-based agents to the office, protect the culture, and make sure everyone is happy! "
39555 Orchard Hill Place, Suite 600, Novi, Michigan, 48375

