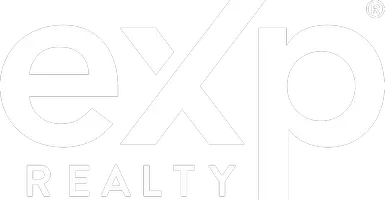$730,000
$700,000
4.3%For more information regarding the value of a property, please contact us for a free consultation.
4 Beds
2.5 Baths
2,503 SqFt
SOLD DATE : 08/07/2023
Key Details
Sold Price $730,000
Property Type Single Family Home
Sub Type Colonial
Listing Status Sold
Purchase Type For Sale
Square Footage 2,503 sqft
Price per Sqft $291
Subdivision Oberlin Tennyson Park Occpn 2144
MLS Listing ID 20230054691
Sold Date 08/07/23
Style Colonial
Bedrooms 4
Full Baths 2
Half Baths 1
HOA Fees $66/ann
HOA Y/N yes
Originating Board Realcomp II Ltd
Year Built 2020
Annual Tax Amount $9,193
Lot Size 8,276 Sqft
Acres 0.19
Lot Dimensions 83x111
Property Description
Welcome to this exquisite 2020 BUILT residential home in Oberlin Novi. Nestled within a private wooded lot, offering Tranquility and seclusion in a serene natural setting. This property provides the perfect retreat for those seeking a harmonious blend of nature and modern living. Exterior: You are approaching an exterior charm of a colonial architecture home which has a beautiful landscape guiding you to the front entrance. The home sits in a cul-de-sac backing to tranquil luscious woods. As you enter the home, you are greeted with a 2 Story Foyer opening to a living room to your right and a formal dining room to your left. The interior boasts a seamless integration of modern design creating a warm and inviting atmosphere. Hardwood floors throughout the first floor. Kitchen: The gourmet kitchen is a chef's delight, featuring high-end stainless steel appliances, granite countertops, and a spacious center island. The open-floor design of the kitchen opens to the breakfast nook and a family room. The family room has a gas fireplace. The dining area provides a scenic backdrop for meals, with sliding glass doors leading to a gorgeous raised trex deck where you can enjoy al fresco dining amidst the tranquility of woods. It connects to the mud room, and large spacious pantry, and leads to a 2-car garage. There is a thoughtfully designed command center\office adjacent to the kitchen. The second floor of the home features 4 BR 2 Full Bath – Fresh Painting (June 2023) throughout the home. The master suite is a beautiful sanctuary featuring a tray ceiling, complemented with a large ensuite bathroom featuring dual vanity, and a walk-in shower. Notable features of this home include a cozy gas fireplace in the family room and a well-appointed 2nd-floor laundry room with an extra-large size washer and dryer. A full basement plumbed for a full bath, high-efficiency HVAC, heatproof walls, sump pump, and egress window.
Welcome to your new home! BATVAI
Location
State MI
County Oakland
Area Novi
Direction 11 Mile Rd to Oberlin
Rooms
Basement Unfinished
Kitchen Dishwasher, Disposal, Double Oven, Dryer, Exhaust Fan, Free-Standing Refrigerator, Gas Cooktop, Washer
Interior
Heating Forced Air
Cooling Central Air
Fireplaces Type Gas
Fireplace yes
Appliance Dishwasher, Disposal, Double Oven, Dryer, Exhaust Fan, Free-Standing Refrigerator, Gas Cooktop, Washer
Heat Source Natural Gas
Laundry 1
Exterior
Parking Features Attached
Garage Description 2 Car
Road Frontage Paved
Garage yes
Building
Foundation Basement
Sewer Public Sewer (Sewer-Sanitary)
Water Public (Municipal)
Architectural Style Colonial
Warranty No
Level or Stories 2 Story
Structure Type Brick,Vinyl
Schools
School District Novi
Others
Pets Allowed Yes
Tax ID 2220201013
Ownership Short Sale - No,Private Owned
Assessment Amount $138
Acceptable Financing Cash, Conventional, FHA, VA
Listing Terms Cash, Conventional, FHA, VA
Financing Cash,Conventional,FHA,VA
Read Less Info
Want to know what your home might be worth? Contact us for a FREE valuation!

Our team is ready to help you sell your home for the highest possible price ASAP

©2025 Realcomp II Ltd. Shareholders
Bought with EXP Realty LLC
"My job is to find and attract mastery-based agents to the office, protect the culture, and make sure everyone is happy! "
39555 Orchard Hill Place, Suite 600, Novi, Michigan, 48375

